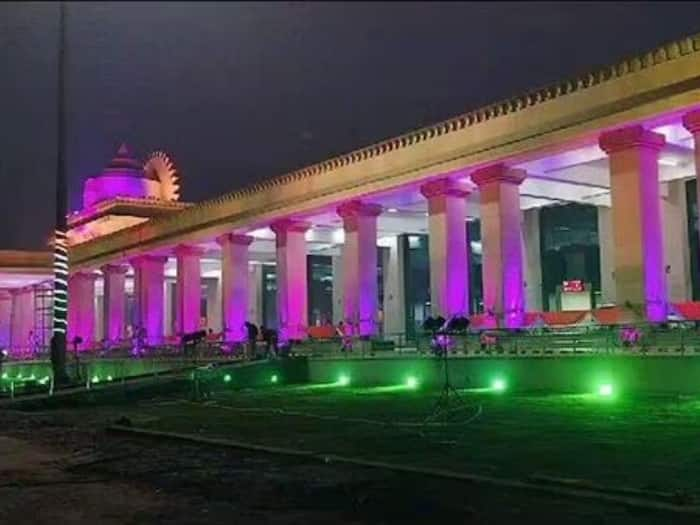
[ad_1]
The revamped railway station of Ayodhya, ‘Ayodhya Dham Jn’ will be inaugurated by the Prime Minister on December 30, 2023. Take a look at the features of the majestic building.

New Delhi: Ayodhya may be counted as one of the most popular cities of India, as of now. The Uttar Pradesh city is gearing up for one of the most awaited and biggest events of the coming year – The Ayodhya Ram Mandir Consecration Ceremony. Before the ceremony on January 22, 2024 there is another event in Ayodhya on December 30, 2023 when the newly-constructed airport and the revamped railway station will be inaugurated by Prime Minister Narendra Modi. As the Prime Minister inaugurates the railway station ‘Ayodhya Dham Junction’, take a look at all the features of this beautiful structure. From the ‘Mukut’ on the facade as a ‘symbol of Ramrajya’ to all the latest amenities based on the modern technology, the railway station has it all. Read to know about its features and highlights, as exclusively shared by the principal architect of the Ayodhya Dham Junction, Namit Agarwal…
Ayodhya Dham Junction: Architecture Inspired By Lord Rama
Being in Ayodhya, the railway station follows the local context, the Nagara style of architecture- its arches, shikars and pyramids. The terminal, the shell-structure to cover the railway tracks later on is going to be in the shape of lotus petals, with alternating solid and skylights to allow ample daylight into the structure complex and of course, as a symbolic feature of the National Flower of India. There are two shikars planned on top of the building inspired by the Janaki Mandir; there are seven pyramidical shikars at the roof level; the central dome which is right at the centre of the building, is in the shape of a ‘mukut’ so that has been inspired by Shri Ram’s Mukut itself. The chakra behind the mukut represents the Sun. Those are symolic elements incorporated in the facade of the building.
Ayodhya Dham Junction: Design That Provides Comfort
A new entry has been proposed from the west side connecting to the link road leading to the expressway. and this is ideal for vehicular traffic and relieve the existing city side entrance from congestion. The city side entrance reserved for emergency vehicles and pedestrians and the approach road will be converted to heritage street with cobbled paving. A large green boulevard has been created in the centre of the west side approach road and the proposal is to have murals depicting the history of Ayodhya in this space. Also, a screen wall is created on the south side towards the railway tracks which can be adorned with vertical gardens and murals depicting the rich cultural heritage of the city. The existing road connecting to terminal building towards platform no. 3 is to be widened to a minimum of 18m for ease of access. The large surface parking area has been allocated to the side of the new terminal building for private cars, taxi, business etc.
List Of Facilities At Ayodhya Dham Junction
Take a look at the list of facilities available at the newly constructed Ayodhya Railway Station which are a proof that the structure is a perfect amalgamation of history, culture and latest amenities and facilities.
- VIP waiting room
- Two general waiting rooms
- A ladies waiting room
- An infant care room
- One with 45 beds for males
- One with 32 beds for females
- One with 150 person-capacity on the ground floor
- One with 250 person-capacity on first floor
- 12 rooms which are double seaters
- Public Toilets for males and females
- Clock room
- Shops
- A lobby
- Six Lifts
- Four Escalators
- Four staircases
- A staff office
- AHU and Electrical Room
[ad_2]